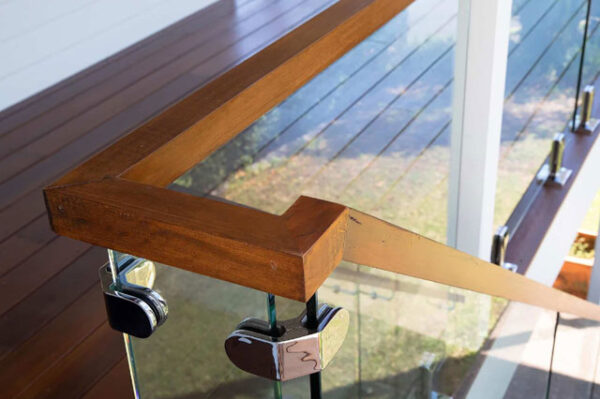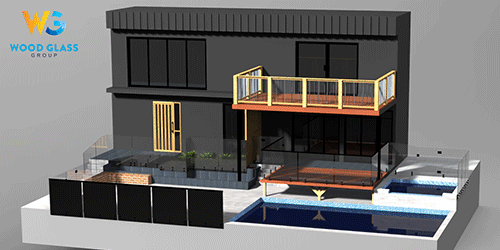
Are Handrails Required on Stairs?
Short answer: In most cases, yes – but it mainly depends on the height and dimensions of your stairs.
According to the Building Code of Australia (BCA), any stairs that rise more than one metre above the bottom surface and are not bounded by walls must have handrails and balustrades.
So if your stairs are more than one metre in height with no walls on both sides, then it will need handrails installed with it.
If your deck or stairs are more than four metres above the ground, then these decks and stairs must also not have any horizontal elements (or any climbable elements) between 150mm and 760mm above the floor surface level.
Handrail Design and Dimensions
It’s not enough to merely have handrails if your stairs require them – your handrails must also be built to certain dimensions and specifications.
- Handrails must be at least 865mm above the nosings of your stair treads and at least one metre above the floor level of landings, balconies, and access paths.
- To prevent kids or large objects from falling through, your handrails should also not have any openings (including the clearance above your stairs’ nosing line) bigger than 125mm. You’ll need to keep this spacing requirement in mind because handrails often differ in width and thickness depending on its style and materials.
- Handrails must also meet specific load capacities, which depend on its materials, the type of dwelling it’s in, and its construction.
You can refer to the BCA handrail regulations or consult your builder for more information on the required dimensions for your handrails.
Handrails for Areas with Disability Access
Handrails and grab rails in environments designed to provide access for people with disabilities or mobilities issues must also meet certain standards. The following are some of the requirements set by the Australian Standards AS1428.4 for the design and construction of handrails and grab rails in these environments:
- The handrails must be circular and have a diameter between 30 and 50mm.
- Any exposed parts or edges must at least have a 5mm radius.
- Any clearance between a handrail and its adjacent wall must be at least 50mm.
- The handrail ends must either turn away to the sidewall or point downwards at a 180-degree angle.
- Handrails must be rigid and fixed firmly. They must also not extend into required circulation spaces.
For more information on handrail standards for areas with disability access, please see the Australian Standards AS1428.4.
Make Sure Your Handrails and Balustrades Comply with Requirements
No matter how beautiful and attractive your handrails may look, you need to make sure that it meets the requirements set by the Building Code of Australia.
You may have seen beautiful sets of stairs that don’t have handrails or balustrades when browsing through interior design magazines or architecture websites. But you need to remember that many of these stairs have likely been photographed before being properly evaluated by regulatory bodies.
To better ensure your safety and those around you, you need to make sure that your stairs have handrails or balustrades that meet the building code and regulations. If you need help evaluating your handrail’s compliance, don’t hesitate to consult your builder.
You can also contact us if you’re planning to install handrails and balustrades and want to make sure that they meet industry standards.


